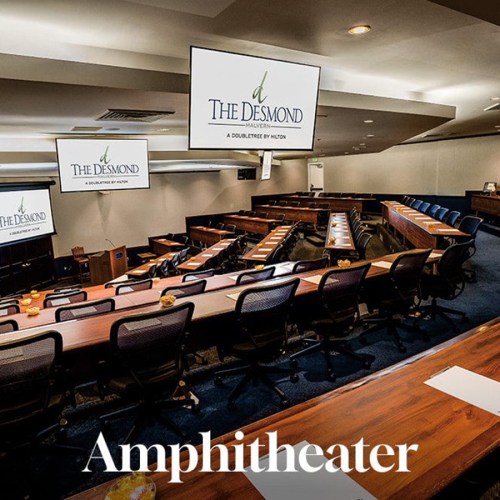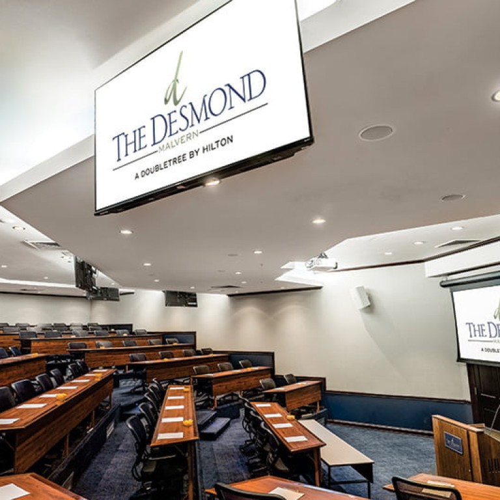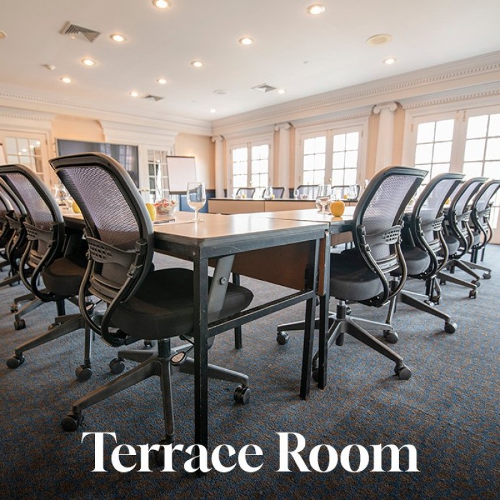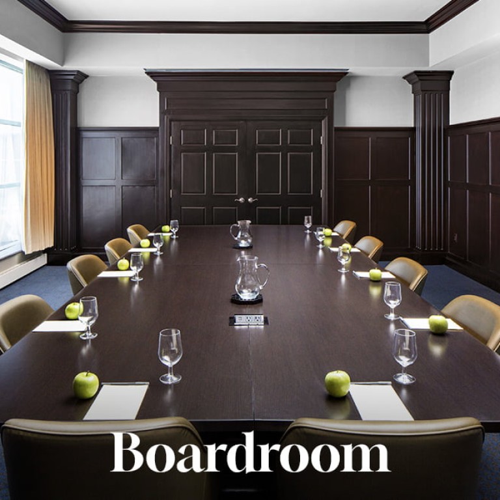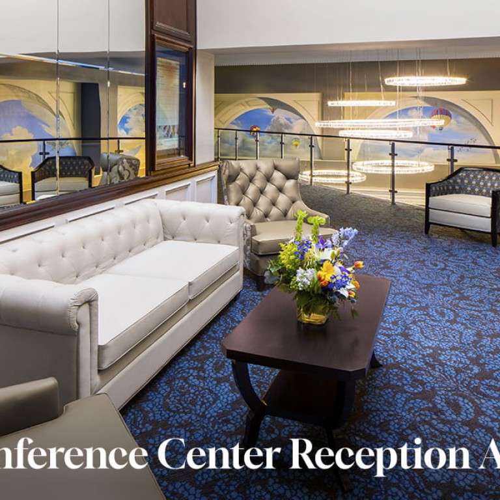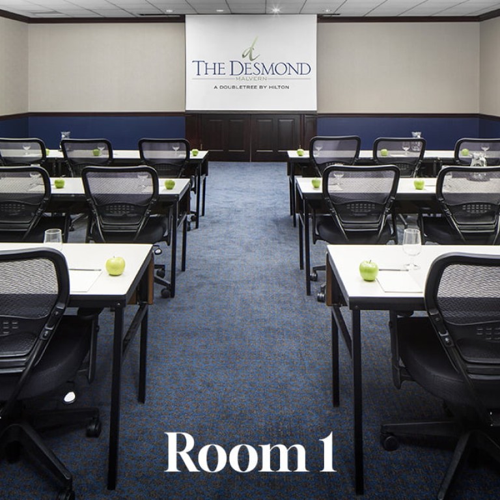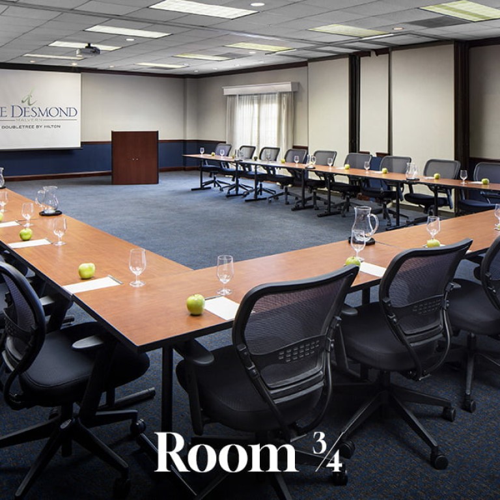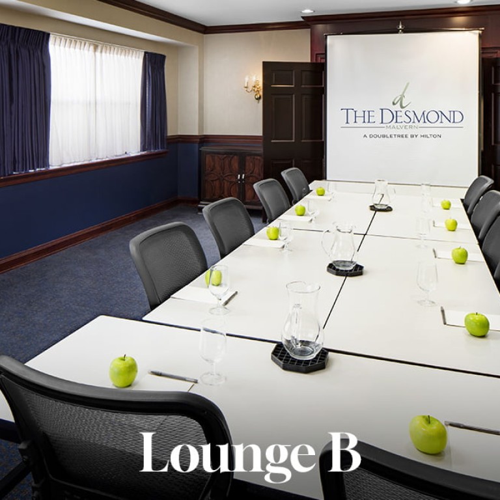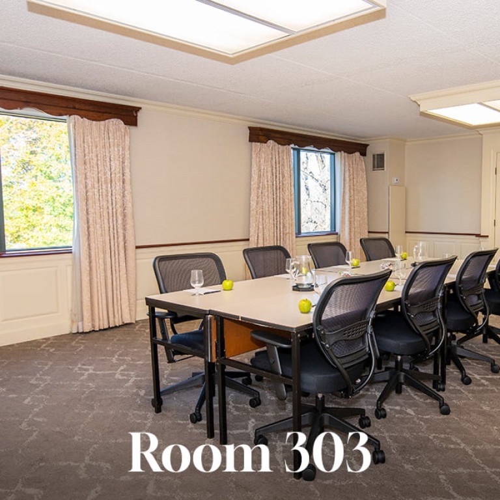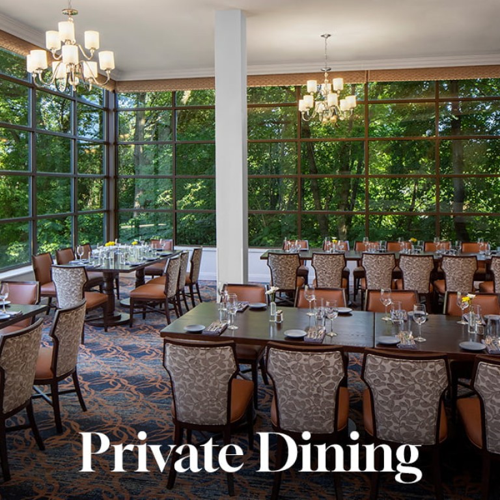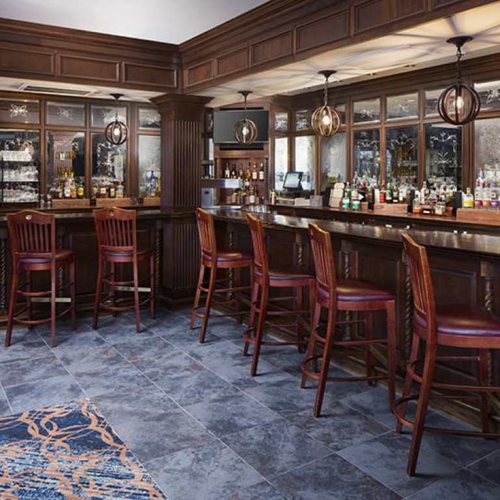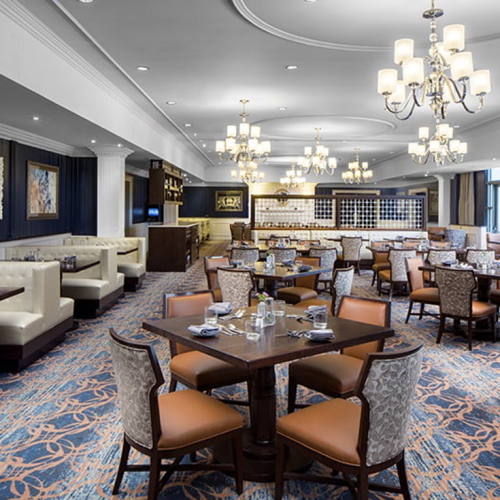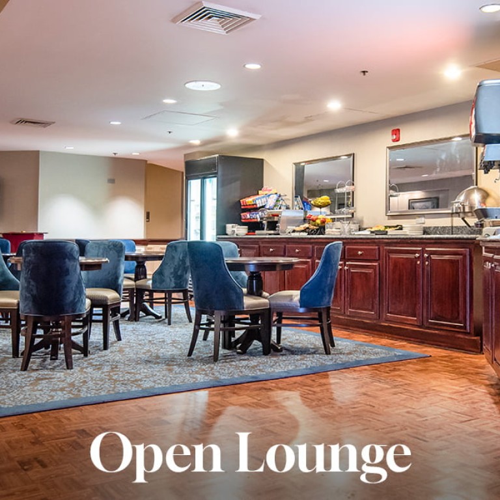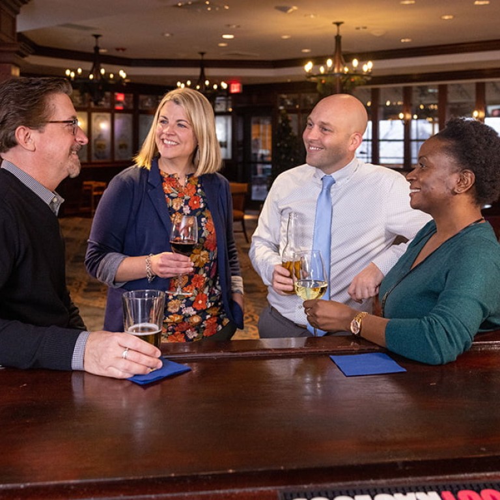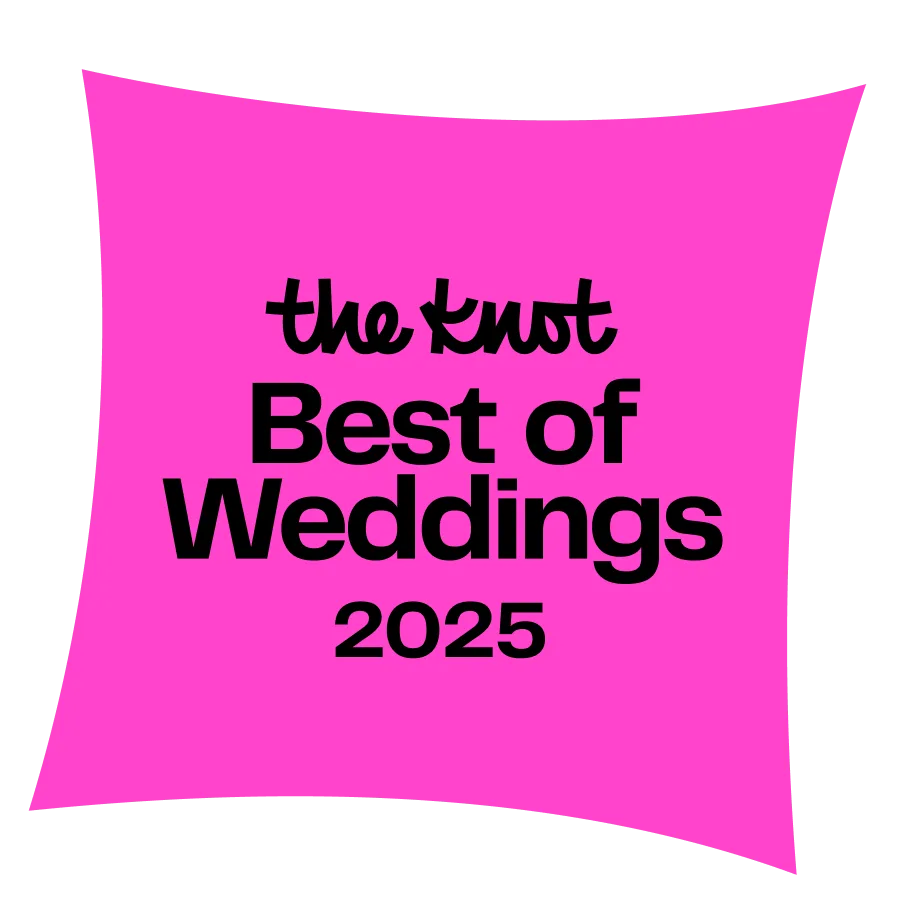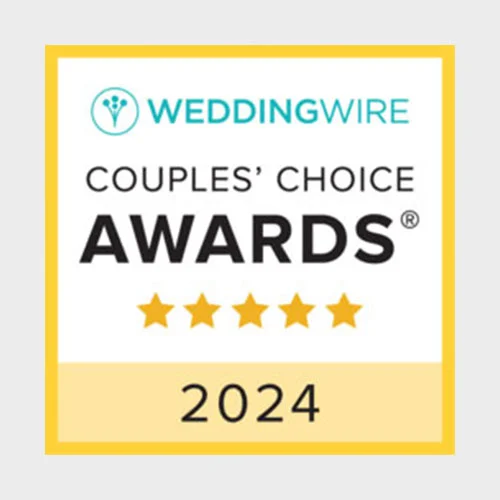The Conference Center
Gather – Connect - Collaborate
Discover the ultimate solution for all your conference needs at The Conference Center at The Desmond Malvern, a DoubleTree by Hilton. Whether you're looking for full or half day meeting package (DMP), a week-long conference, or anything in between, we have everything you’ll need in the privacy of our Conference Center. (DMP Details and Inclusions)
Having a dedicated meeting space can be essential for fostering effective communication, collaboration, and decision-making within an organization. It allows teams to come together, exchange ideas, make decisions, and work towards common goals in a structured and organized environment.
Our top priority is ensuring your event is successful, providing you with the necessary tools and amenities to facilitate productive meetings. Offering an impressive 26,000 square feet of dedicated and flexible meeting space, we’ll customize a layout tailored to suit your meeting type from a one-on-one discussion to a large town hall style.
We offer a comprehensive range of onsite services and features designed to perfectly align with your requirements. Available to you are:
- Complimentary WiFi
- Full teleconferencing and audio & visual capabilities, including video services from third-party vendors.
- Onsite professional and experienced meeting planners as well as expert conference coordinators who are dedicated to “just you”, to assist your every step of the way leading up to and on your conference day.
The Conference Center facility and experience, highlighted in the Meeting Planner’s Brochure, offers:
- A dedicated service and planning staff.
- 16 versatile meeting rooms.
- Its own separate food and beverage lounge.
- The capacity to accommodate groups from 5-400. Plus an option to reserve the conference rooms on a 24 hour basis.
- Programs to enhance team bonding with dynamic group activities such as culinary team buildings facilitated by our skilled onsite chefs.
Additionally, our facility provides a range of onsite recreational services, including an indoor swimming pool, fitness center, walking/jogging trails, tennis, pickleball, and basketball. Ample, free parking and complimentary local transportation is available to and from King of Prussia Mall, local spas, and QVC. In addition, there are many excellent 18-hole golf courses nearby as well as Starbucks, Chick-fil-A, brewery, sports bars, axe throwing, rum and taco bar and more all within walking distance.
Don't hesitate—book your next meeting with us today and experience the epitome of conference excellence!
Floor Plan & Capacity Guide
Capacity numbers are conservative and may vary depending on individual configuration requirements.
